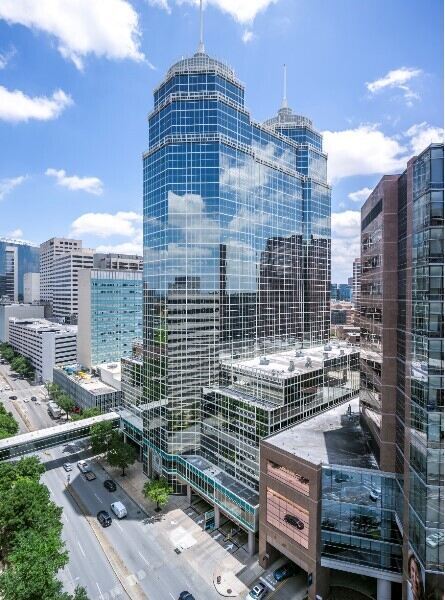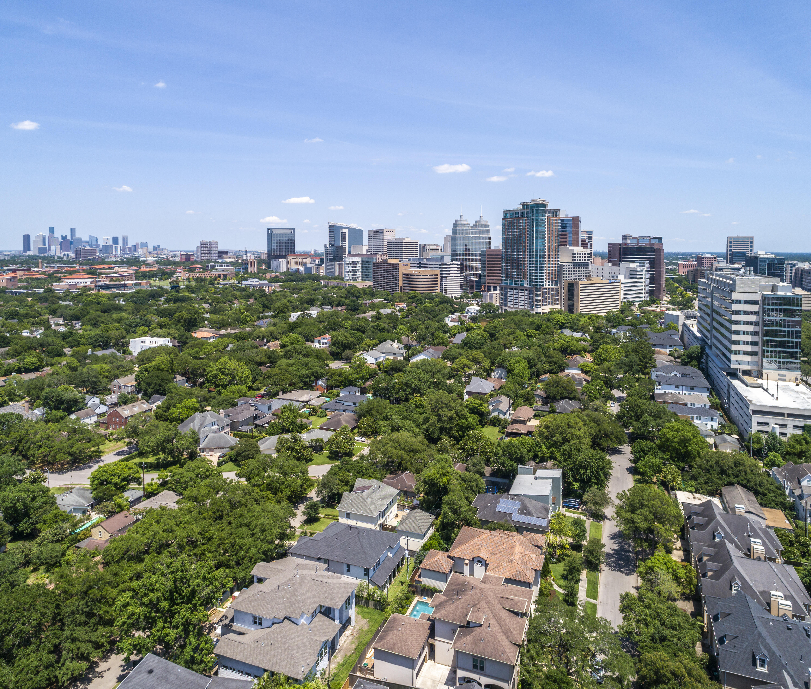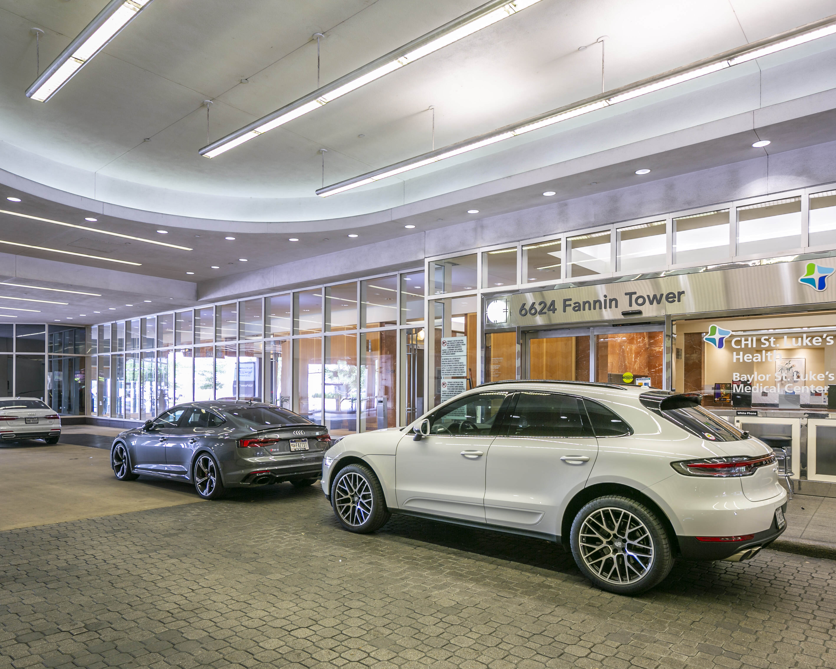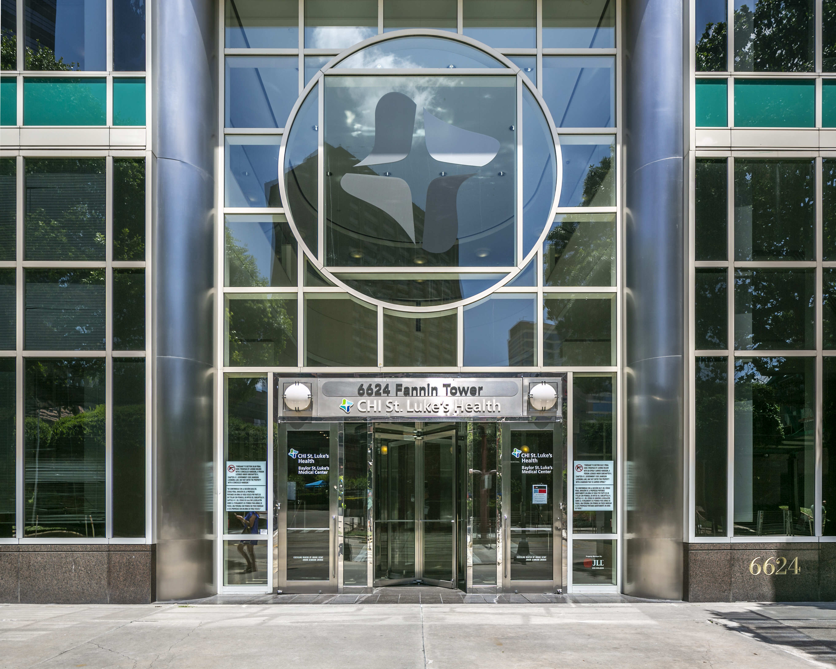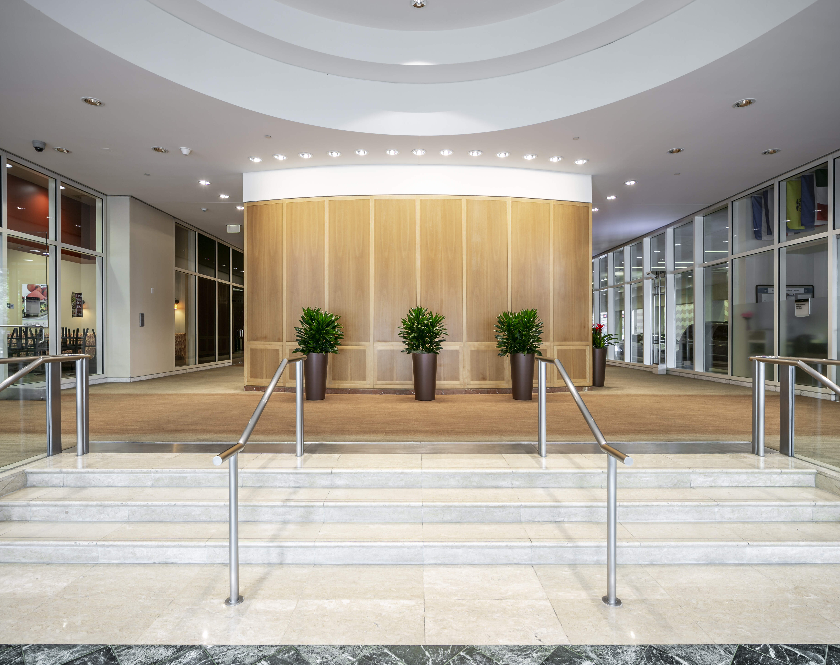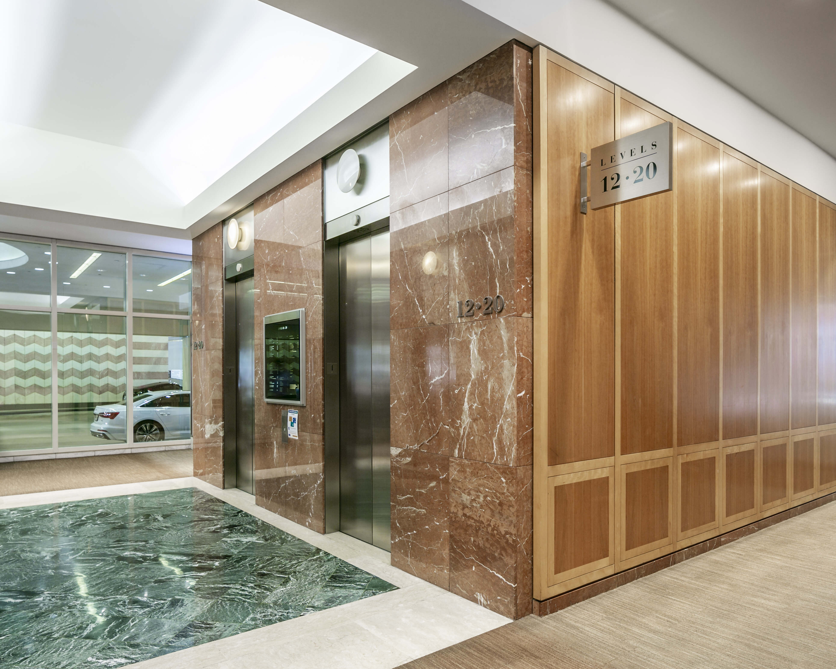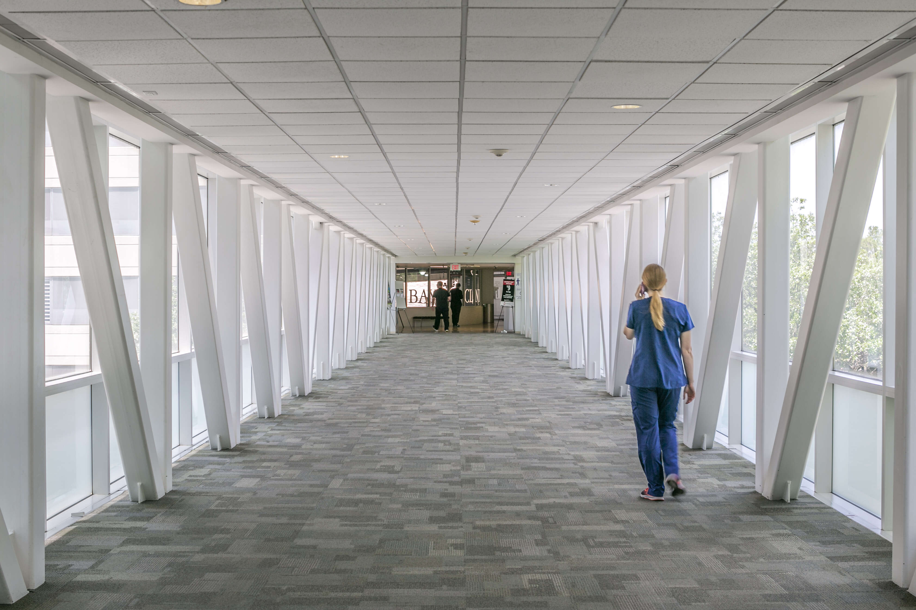- Description
- Details
6624 Fannin Tower, a 445,725 square foot Class A medical office building, is an iconic piece of the Texas Medical Center skyline. With its ideal location, premier presence, incredible accessibility and elite tenant roster, 6624 Fannin is a great position for tenants benefitting from proximity to the TMC and its expanding life science, research and biomanufacturing communities. Vacancies range from small office suites to 60,000 SF of contiguous space.
- Property Type : HealthCare
- Class : A
- Listing Size : 445,725
- Year Renovated : 2021
- Year Built : 1989
- Stories : 28
- Typical Floor Size : 20,000
- Elevators : 17


Photos
Available Space (15)
| Suite
|
Attachments | Sqft
|
Rate
|
Type
|
Max Contiguous
|
Lease Type
|
Cam Charges
|
|
|---|---|---|---|---|---|---|---|---|
| 110 |
|
600 | Direct-Relet | 600 | FSG |
Premium ground floor, former bank suite with glass front, mostly open space and teller area with secured door.
|
||
| 130 |
|
1,146 | Direct-Relet | 1,146 | FSG |
Premium ground floor, former vision retail suite.
|
||
| 140 |
|
378 | Direct-Relet | 378 | FSG |
Premium ground floor suite with open space, glass walls and glass partition.
|
||
| 150 |
|
378 | Direct-Relet | 378 | FSG |
Premium ground floor suite with open space, glass walls and built-in wall cabinets.
|
||
| 1510 |
|
2,928 | Direct-Relet | 14,591 | FSG |
Full floor opportunity. All 2nd generation clinical space including former Stryker training center and 3K SF move-in ready orthopedic suite. Can be subdivided
|
||
| 1600 |
|
6,723 | Direct-Relet | 6,723 | FSG |
Suite 1640: Clinical suite with waiting room, 1 exam room, 5 offices, conference room, and 1 interior restroom.Suite 1665: Clinical suite with waiting room, 1 exam room and 2 offices. Can be subdivided.
|
||
| 1730 |
|
6,162 | Direct-Relet | 6,162 | FSG |
Large Clinical suite with waiting room/reception area, 15 exam rooms, 7 offices, 2 interior restrooms, X-Ray room, storage room and 2 large admin/nurse spaces.
|
||
| 2400 |
|
9,734 | Direct-Relet | 9,734 | FSG |
Suite 2400: Near move-in ready clinical suite with waiting room/reception area, 4 exam rooms, 4 offices, 2 interior restrooms, storage room and conference room.Suite 2410: Clinical suite with waiting room/reception area, 3 exam rooms, 1 interior restroom, 1 admin/nurse space and conference room.Suite 2420: Clinical suite with waiting room/reception area, 8 exam rooms, 1 procedure room, 5 offices, 1 interior restroom and 2 admin/nurse spaces.Suite 2430: Clinical suite with waiting room/reception area, 2 exam rooms, 1 office, 2 admin/nurse spaces and conference room.Can be subdivided
|
||
| 2500 |
|
9,430 | Direct-Relet | 9,430 | FSG |
Suite 2500: Office space with open area, conference room, 5 offices and 1 interior restroom.Suite 2505: Office space with open area/kitchen/breakroom and 4 offices.Suite 2510: Office space with 2 large open areas, conference room, kitchen/breakroom and 7 offices.Suite 2550: Clinical space with large open area at the entrance, 3 offices, 4 exam roomsCan be subdivided
|
||
| 1680-1690 |
|
3,692 | Direct-Relet | 3,692 | FSG |
Clinical suite with waiting room/reception area, 8 exam rooms, 2 offices, storage room and 2 large admin/nurse spaces. Can be subdivided
|
||
| 1610 |
|
764 | Direct-Relet | 6,723 |
Clinical suite with waiting room/reception area, 7 exam rooms, 3 offices, conference room, 2 large admin/nurse spaces and 2 interior restrooms.
|
|||
| 2780 |
|
8,730 | Direct-Relet | 8,730 |
Storage areas, 2 admin/nurse spaces. Great condition. Former plastic surgery.
|
|||
| 215 |
|
463 | Direct-Relet | 463 |
Retail opportunity on sky bridge level (Fannin St side)
|
|||
| 2720 |
|
2,634 | Direct-Relet | 2,634 | FSG |
available 7/1/2025
|
||
| 2730 |
|
1,876 | Direct-Relet | 1,876 | FSG |
available now
|
Property Downloads (1)
| Name | Type | |
|---|---|---|
| Building Flyer | Property Flyer |
