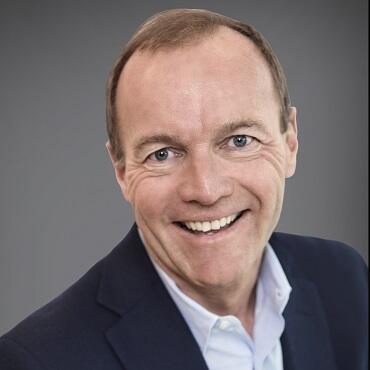- Description
- Details
1st and 2nd floor available now. 3rd floor Available July 2025. Open plan layout. Furniture available.
- Property Type : Office
- Class : C
- Listing Size : 17,111
- Year Renovated : 2012
- Year Built : 1911
- Stories : 3
- Typical Floor Size : 5,625
- Elevators : 3



Available Space (3)
| Suite
|
Attachments | Sqft
|
Rate
|
Type
|
Max Contiguous
|
Lease Type
|
Cam Charges
|
|
|---|---|---|---|---|---|---|---|---|
| 1st Floor | 5,625 | Direct-Relet | 11,250 |
鈥� Large, open kitchen 鈥� All hands meeting space with PA system and built-in stage鈥� Large boardroom with floor to ceiling glass 鈥� One medium sized conference room鈥� Interconnecting staircase to the 2nd floor鈥� Two all gender restrooms (one with shower) 鈥� Furniture available
|
||||
| 2nd Floor | 5,625 | Direct-Relet | 11,250 |
鈥� Creative, open plan layout鈥� Four conference rooms of various sizes鈥� Interconnecting staircase to the ground floor鈥� Two all gender restrooms (one with shower) 鈥� Operable windows 鈥� Furniture available
|
||||
| 3rd Floor | 5,625 | Direct-Relet | 5,625 |
鈥� Available July 2025 鈥� Can be leased together with floors 1 & 2 or separately鈥� Creative, open plan layout鈥� 14鈥� ceiling heights鈥� Open kitchen 鈥� Three conference rooms 鈥� Two built in phone booths鈥� Mother鈥檚 room 鈥� Two all gender restrooms (one with shower) 鈥� Operable windows
|
Property Downloads (1)
| Name | Type | |
|---|---|---|
| 325 9th St Flyer | Property Flyer |